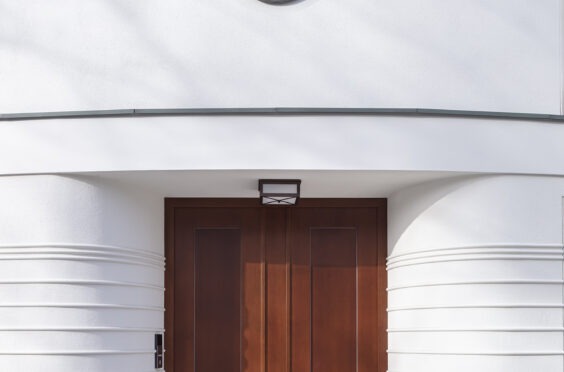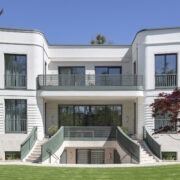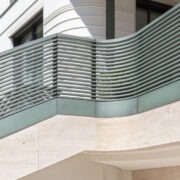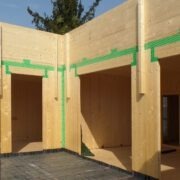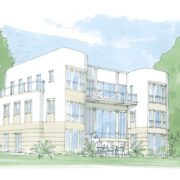- Foto: Markus Löffelhardt
- Foto: Markus Löffelhardt
- Foto: Bernhard Galetto
- Patzschke Architekten ©
This remarkable new building was conceived as a replacement for a long-standing derelict construction site. The facades are symmetrically designed with a main entrance along the central axis. Single-story projections intentionally break the symmetry. The distinctive rounded corners are a key feature of the external appearance, as is the curved entrance facade of the building, mirroring the layout of the street. Due to the slight slope, on the garden side the two-story building reveals an additional full basement level. The monochromatic plaster facade hides the state-of-the-art construction using cross-laminated timber (CLT), highly energy-efficient with geothermal heating and photovoltaic electricity supply, meeting the KfW-Effizienzhaus 40 plus standard. Window surrounds, building base, and garden walls are crafted from solid travertine. The metal elements, powder-coated in a special shade of green, provide both a subdued and distinctive color accent within an otherwise limited palette of materials-appropriate tones.
